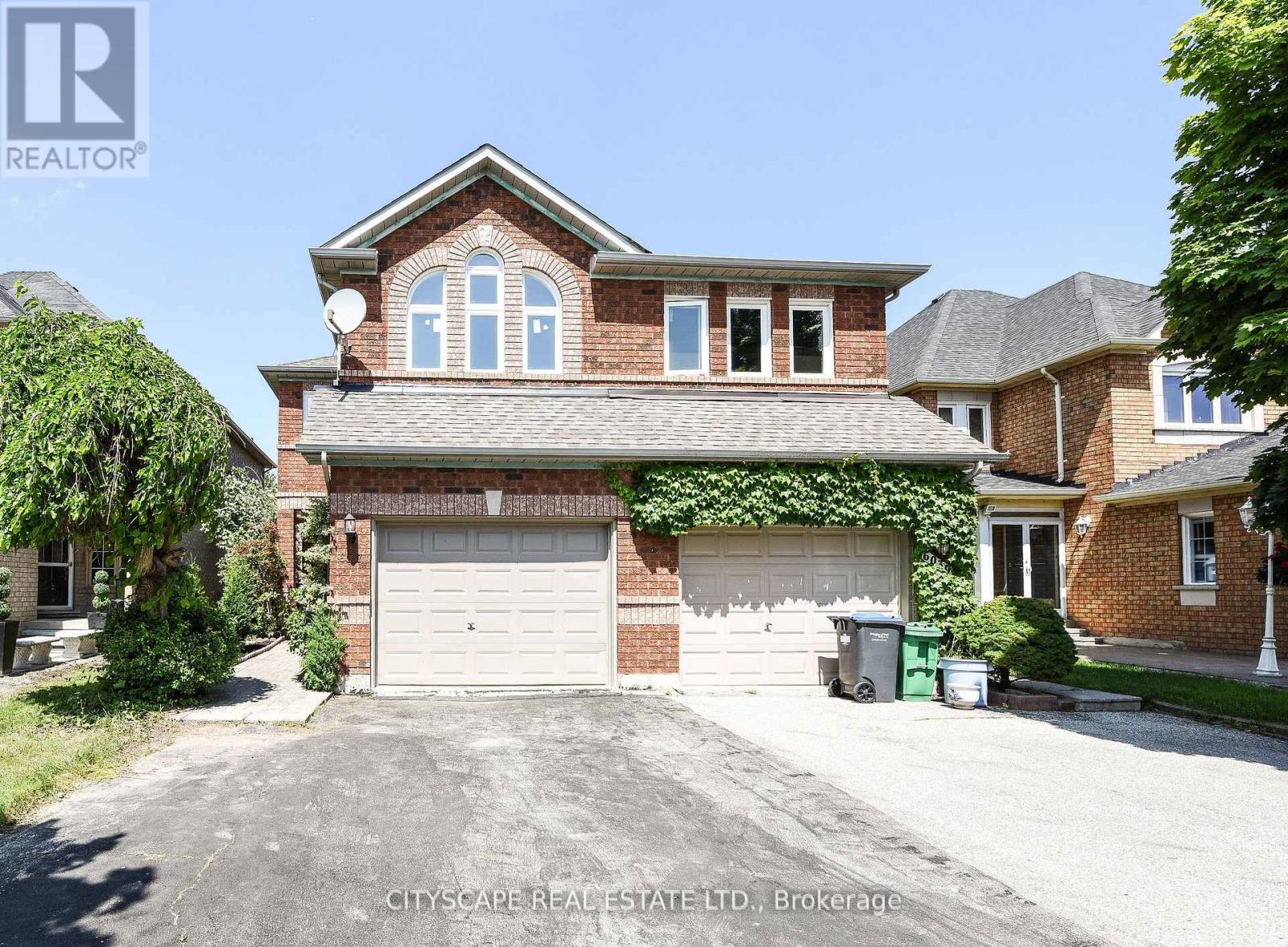Free account required
Unlock the full potential of your property search with a free account! Here's what you'll gain immediate access to:
- Exclusive Access to Every Listing
- Personalized Search Experience
- Favorite Properties at Your Fingertips
- Stay Ahead with Email Alerts





$999,888
5 MERRYDREW COURT
Mississauga (Streetsville), Ontario, L5M1W6
MLS® Number: W11887561
Property description
Location! Location! Location! Simply move in and enjoy this freshly painted home situated on a quiet cul de sac and stroll to top ranked schools like Vista Heights. Skip the driving and parking, walk to the village, Streetsville GO and public transit in minutes. Brand new bathroom with modern porcelain tiles and a tub with lumbar support. Open concept main level has a fantastic layout for hosting family and friends. The custom built kitchen has ample storage, a large granite island, plenty of workspace, and a desk for working at home or use as an espresso bar! Walk out from the kitchen to the beautiful deck drenched in light. In your private backyard oasis, enjoy your morning coffee, relax with a book, or host a lively BBQ. This home is an entertainers delight, allowing many guests to mingle while you socialize, creating lasting memories together. The basement is easy to configure for a nanny suite with a private entrance while keeping access to a shared laundry room. A lush perennial garden, gorgeous lawn, and a long driveway away from traffic offer a safe haven for play and for catching up with the lovely neighbours. Grab this rare opportunity to be in one of the best pockets of Streetsville. This beauty won't last long! **** EXTRAS **** Electrical Safety Authority Certificate
Building information
Type
*****
Appliances
*****
Basement Development
*****
Basement Type
*****
Construction Style Attachment
*****
Cooling Type
*****
Exterior Finish
*****
Flooring Type
*****
Foundation Type
*****
Half Bath Total
*****
Heating Fuel
*****
Heating Type
*****
Stories Total
*****
Utility Water
*****
Land information
Amenities
*****
Fence Type
*****
Landscape Features
*****
Sewer
*****
Size Depth
*****
Size Frontage
*****
Size Irregular
*****
Size Total
*****
Rooms
Main level
Kitchen
*****
Dining room
*****
Living room
*****
Basement
Recreational, Games room
*****
Office
*****
Second level
Bedroom 3
*****
Bedroom 2
*****
Primary Bedroom
*****
Courtesy of SUTTON GROUP - SUMMIT REALTY INC.
Book a Showing for this property
Please note that filling out this form you'll be registered and your phone number without the +1 part will be used as a password.









